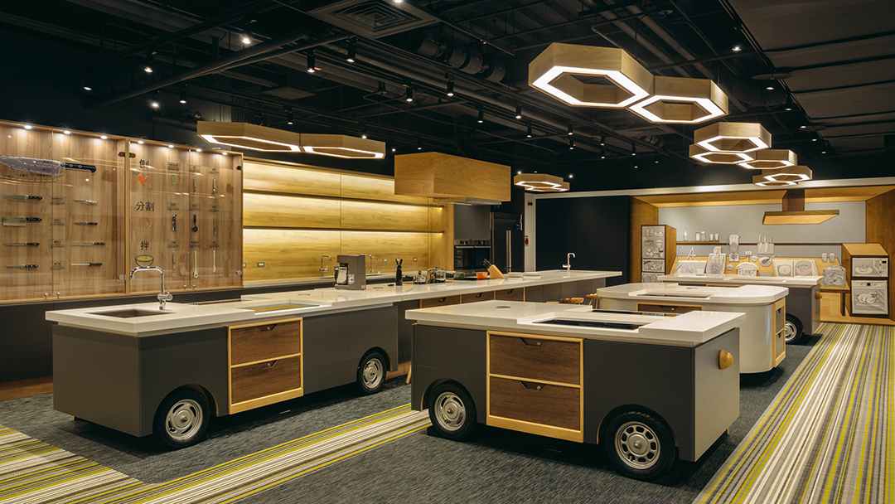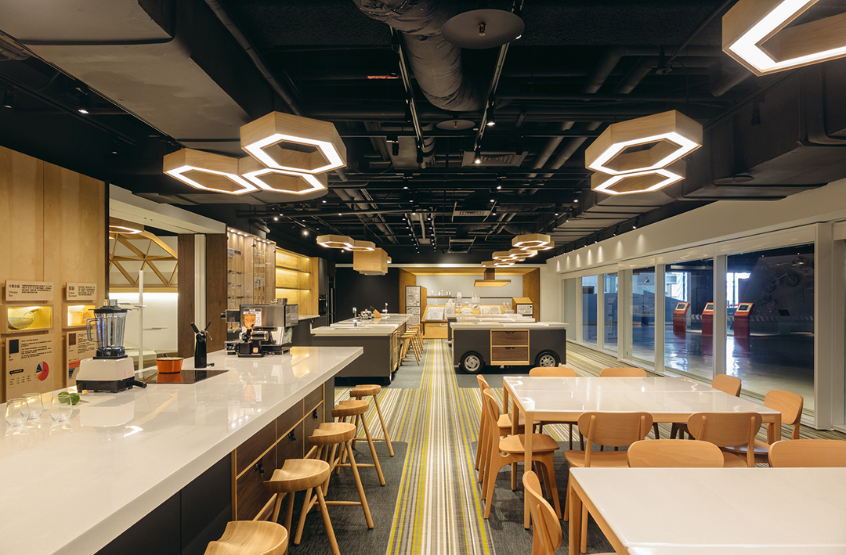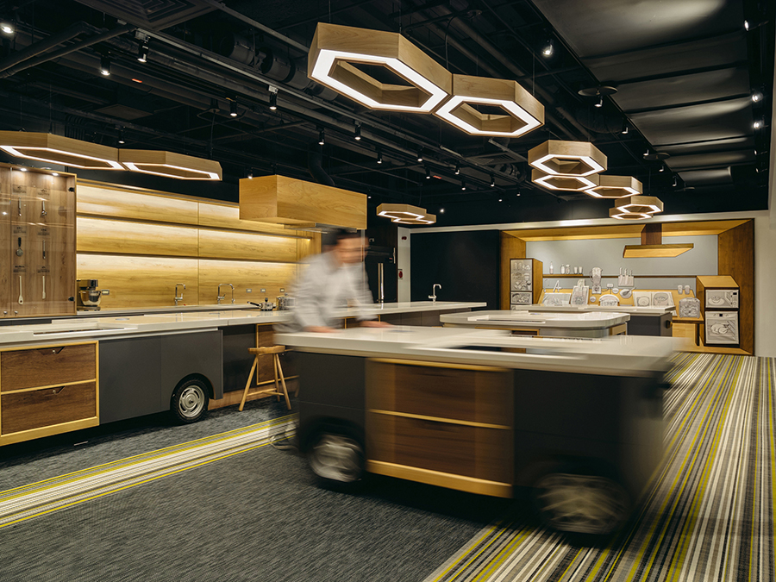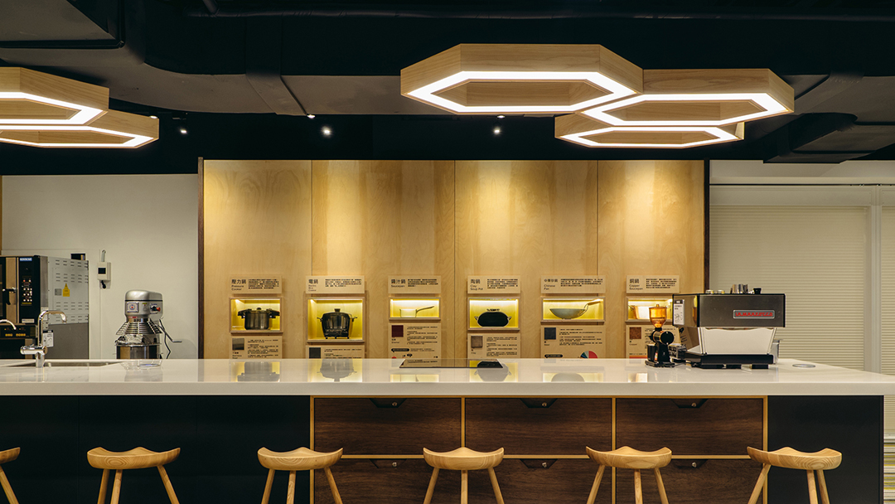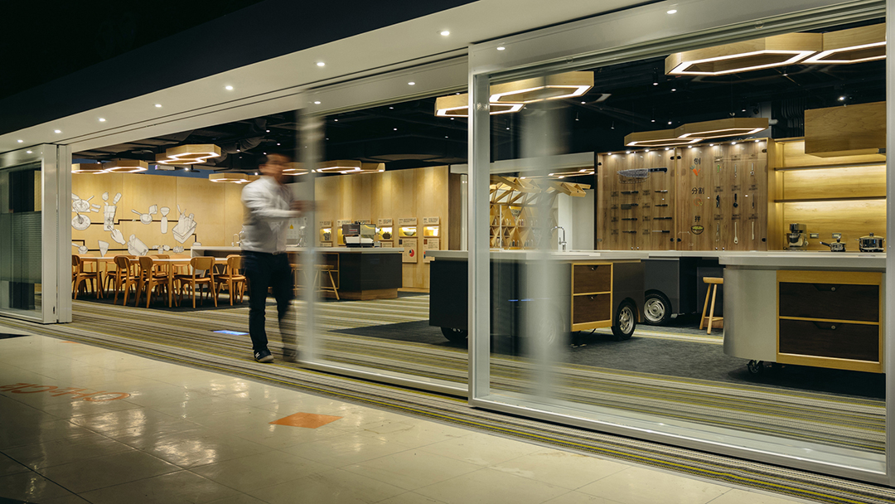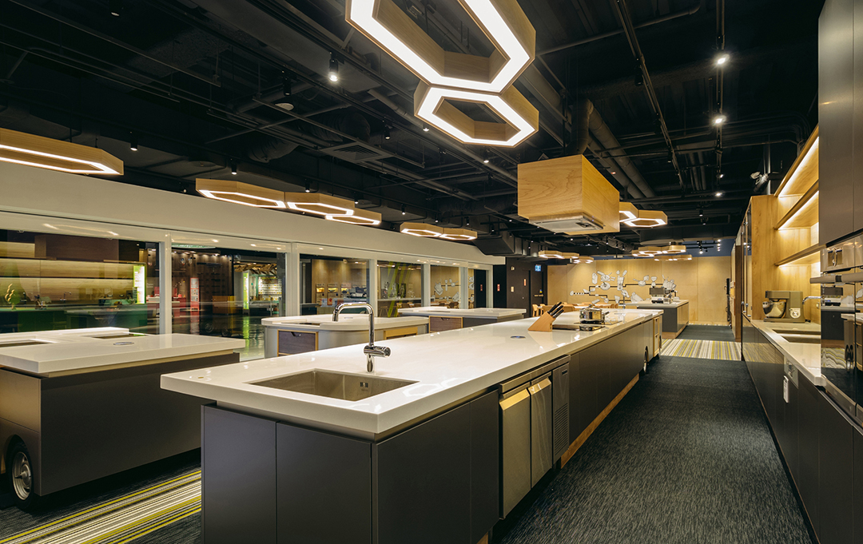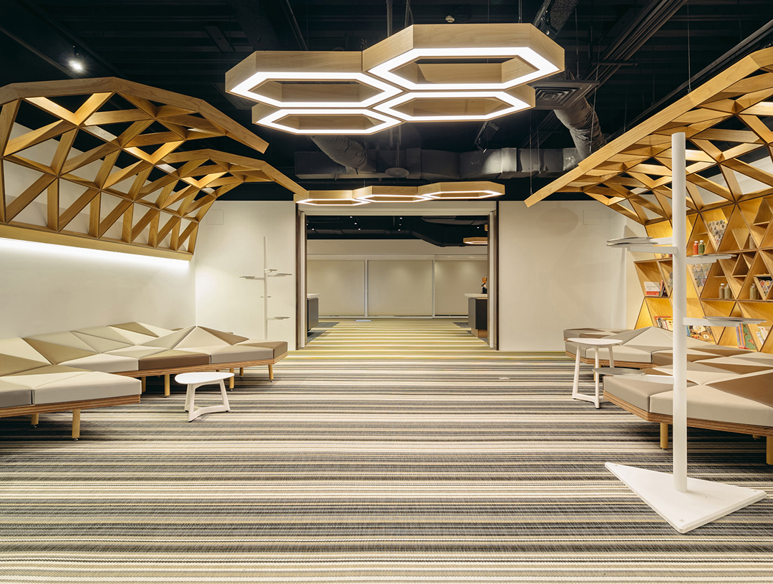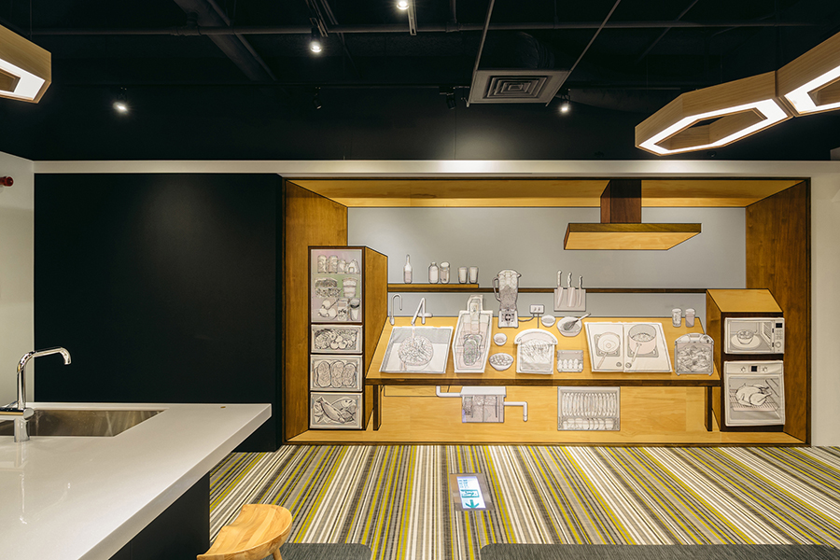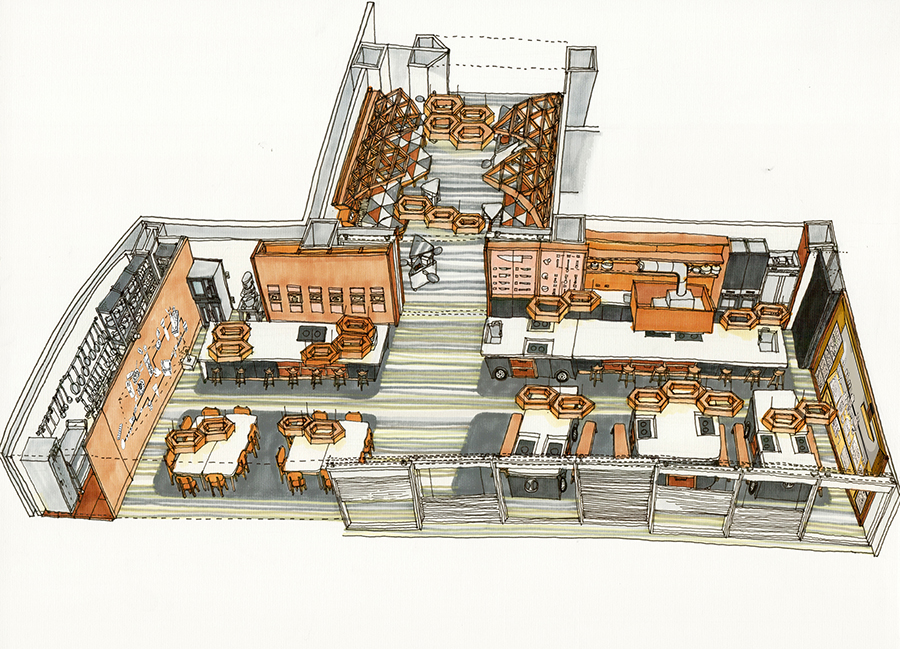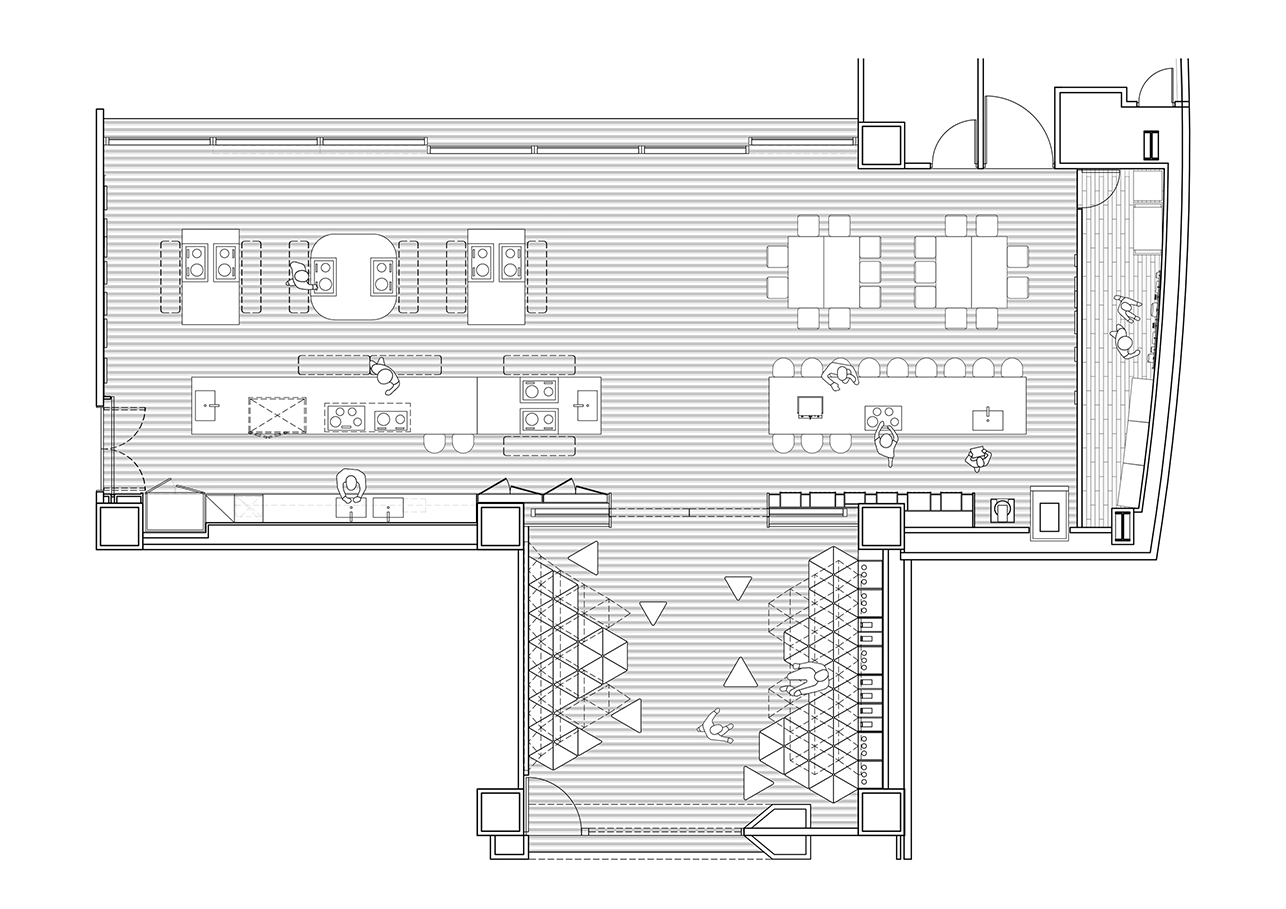科教館 科學廚房
本案位於國立臺灣科學教育館五樓科學實驗室內。從科學的角度切入,提出「未來廚房」的概念,以廚藝教室轉化傳統科學實驗室,我們的目標是創造一個讓參觀者能從日常生活出發,更進一步探索科學樂趣的趣味空間。在其中放入多樣的使用計畫,族群上以滿足成人、孩童與旅客等各類使用者,空間上也可從廚藝教室轉換為、演示教室、展覽、聚會活動場所。
This project is located on the fifth floor inside the chemistry exhibition zone, of National Taiwan Science Education Center, NTSEC in Taipei. A new thought of how to introduce idea of science in daily life brought the traditional chemistry laboratory connecting to culinary studio, which output this project “Kitchen of Science”. The main target of this project was to create a playful space for visitors to explore the fun of science. This kitchen should satisfy both children and adult users and visitors, and also the multi-use possibilities from culinary studio to demonstration classroom, to exhibition, to gathering activities.
未來廚房位於原有物質科學展示區內部的T型區塊中,空間處理上將其切分成三個區域,包含加熱烹飪區、常溫烹飪區與休閒區。加熱烹飪與常溫烹飪兩區分別在矩型空間的兩側,以避免學齡前兒童在使用時接觸到加熱設備。熱區內含一套完整的廚房設備,包括教師演示用中島檯面與學生用的四座活動料理車,若料理台過高,一旁設計了腳凳來輔助孩子們。四座可以自由變換位置的料理車能在空間中組合成適於各類型廚藝課程的空間,更能移動至館任何角落演示教學,豐富原有的展示與活動。
The kitchen is a T-shaped plan divided into three zones, including hot culinary zone, cold culinary zone and leisure zone. The hot zone and cold zone are separated in two parts in one rectangular space, which intend to keep preschoolers away from heat devices safely. The hot zone is composed by a set of kitchen cabinet, one fix teacher’s counter, and four counter carts. The four counter carts were manufactured to encourage more enriching culinary programs to happen in everywhere in the Education Center. With adjustment of the carts in the kitchen, different types of culinary classes achieve. Additionally, children can stand on the foot-stools in case the counters are too high for them.
常溫區提供烘焙與飲品製作,孩子們透過以食物為基礎來詮釋物理與化學的烹飪體驗課程,獲得顛覆想像的科學啟發。未來廚房與原有科學化學區之間設有一道十六公尺的玻璃推拉門,能隨空間使用需求調整兩者間的活動關係與可及性,玻璃門上蜂巢簾亦可自由調整遮蔽範圍,讓兩空間的介面有更多樣調整的可能性。另一側的玻璃門可區隔烹飪與休閒兩區,使兩種空間在使用與管理層面上更自由,還可保持兩種空間的通透性。
The cold culinary zone provides bakery and drink making. Similar to a chemistry laboratory, children experience different chemical or physical changes and get inspired through different scientific cooking programs. Since the new kitchen is located in the middle of exhibition area, half of the 16-meter glass wall can be slid open to adjust the transparency and accessibility between the new and the existing chemistry exhibition area on one side. Another sliding glass wall can also keep the rectangular culinary area closed from the other end of the T shape space, where the leisure zone is located.
休閒區設有沙發、科學料理書籍與五彩繽紛的香料,讓使用者不必動手做,也能透過視覺與味覺體驗廚藝樂趣。空間元素含有多樣實體香料與科學廚藝相關書籍,三角形木底板配上人造皮墊組成的幾何圖形沙發,六角形木合板製成的燈具,水平紋理的塑膠編織地毯,露明大量管線的黑色天花,搭上衣架式三角飲料架與三角咖啡車,所有趣味的元素皆為營造出符合童心、俏皮的聚集空間。
The leisure zone provides sofa, bookcase with scientific cooking books and the wall of colorful spices that introduce both visual and taste experiences to visitors. This area provides triangular shaped plywood shelves with colorful spices and books, triangular sofa wooden base with artificial leather cushions, hexagonal plywood lamp, textile flooring with horizontal texture, black exposed ceiling with lots of pipes, clothes-stand-like triangular cup holders, and triangular coffee cart. All these elements offer this area a playful gathering space.
除設定的使用外,當未來廚房無特定活動時,場地便會開放公眾使用。因此,專為空間內牆面設計一系列展示以提供教學展覽功能。除了展覽功能以外,空間最大目的在於讓下廚與科學相互結合,並從中發掘令人為之一亮的科學創意。未來廚房的誕生提供了一個新的場域給予館方與外界在此齊聚,也可轉為內部人員閒暇時聚會與日常交流的交宜場所,經由各種形式的討論與參與過程激盪出新的科學構想。這些不經意之下激發出的想像也能再回饋到館方本身。
Besides providing culinary functions, the Kitchen of Science opens to public when it is free from events. Thus, some specialized exhibition walls have been designed in order to deliver the educational function. Furthermore, one crucial way to get close to science ideas of culinary arts is to interact with different people who have the intention to discover inspiring science issues. This new space provides NTSEC colleagues and visitors to gather, while people discuss, and motivate each other, new idea and thoughts would appear in a more inspiring state, which might feedback into this playful and inspiring science education center.
地點 士林科學教育館
設計 2016年07月 至 2016年10月
施工 2016年10月 至 2016年12月
總樓地板面積 室內面積 約80坪
設計單位 宇禾設計+許智凱建築師事務所
設計參與 何庭峰、許智凱、莊惠鈞
設計參與 何庭峰、許智凱、莊惠鈞
空間性質 展覽教室
攝 影 光畫社 李柏毅
